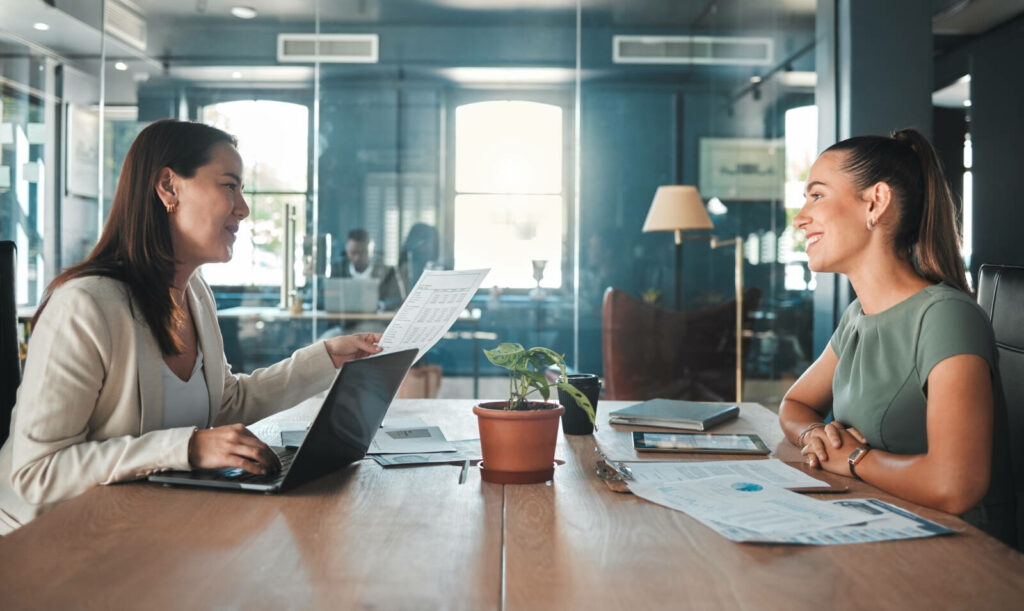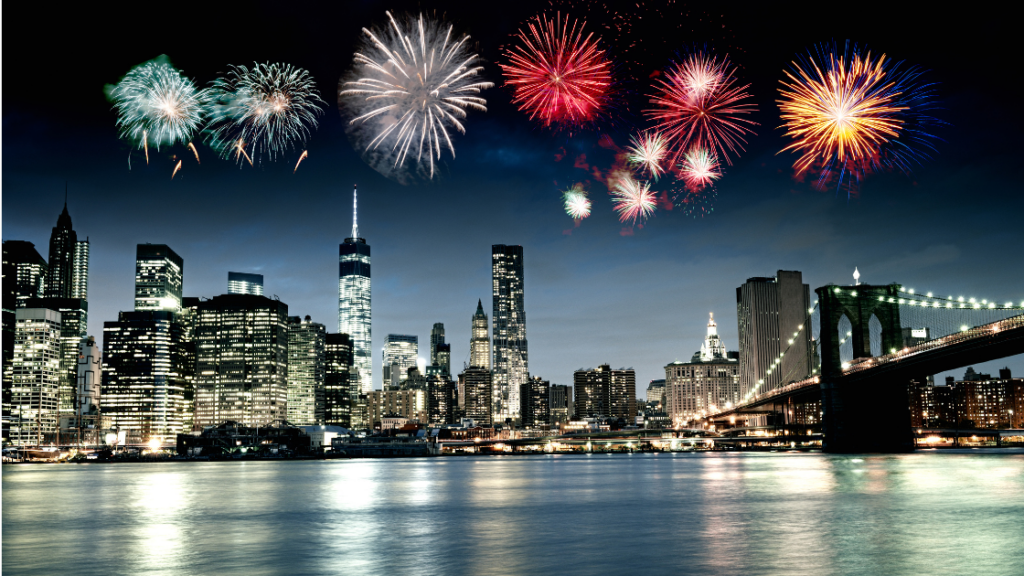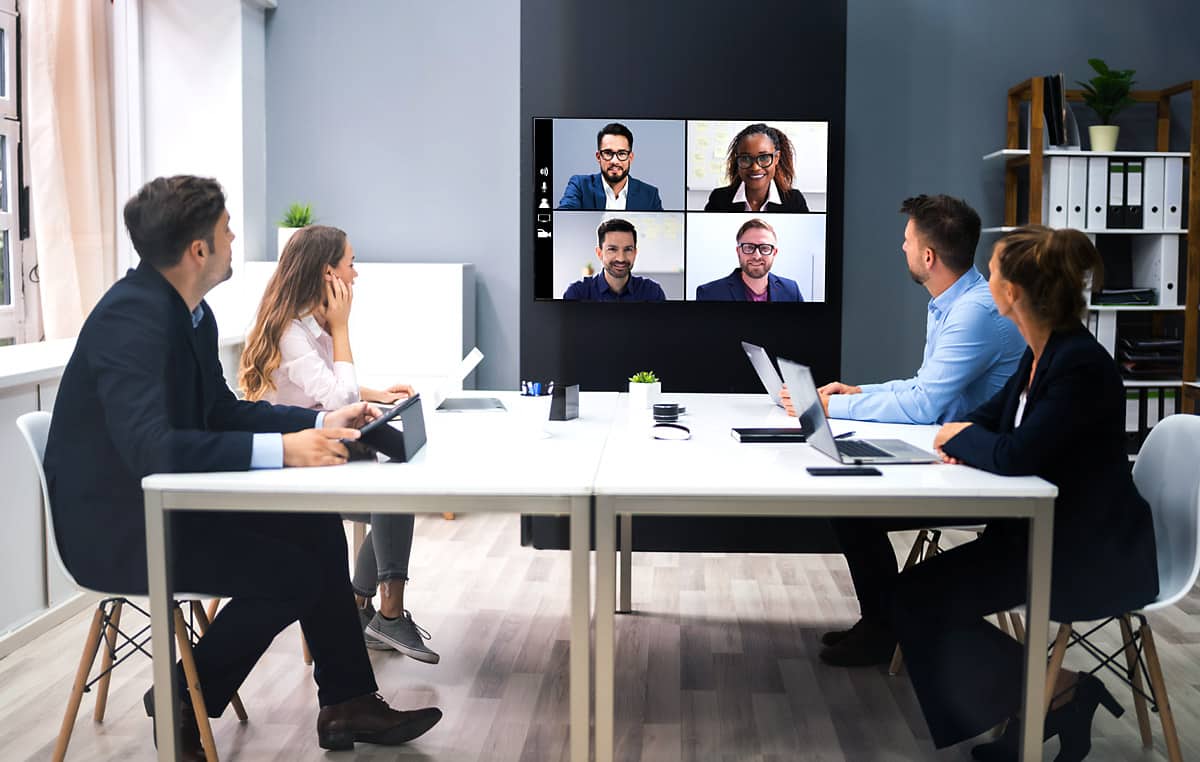
Modern Conference Room Decor Ideas to refresh your office
In our never-ending search for perfection, we often find ourselves choosing functionality over style. This is especially true when it comes to the conference room. The room serves a specific purpose, so many companies don’t feel the need to make it look great. While that makes sense to a degree, it can leave your conference rooms looking drab and uninspiring. You may not realize it, but an uninspiring workspace makes for uninspired workers. Simply choosing a plain table and vaguely comfortable chairs isn’t enough if you want inspired workers who are genuinely happy to be in the office. After all, in this new era of remote and hybrid working, they can just choose to stay at home! With that in mind, let’s look at some modern conference room decor ideas to help your meetings look and feel great.
Define your workspace
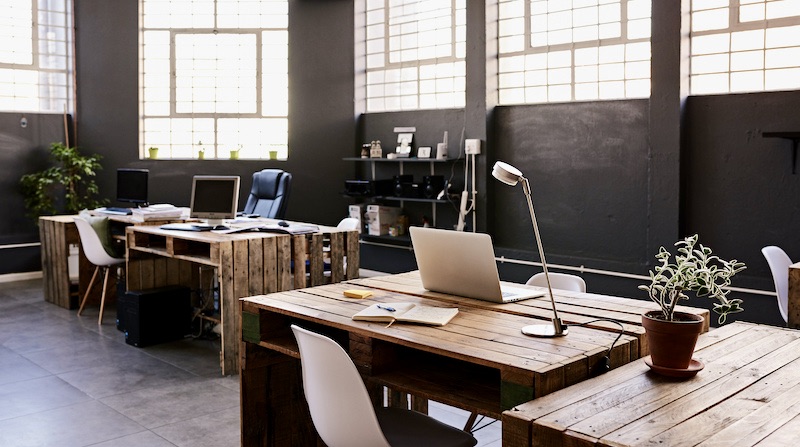
The conference room comes in many shapes and sizes, with each serving a slightly different purpose. As such, conference room decor will differ depending on the room’s purpose. When designing a conference room, it’s important to consider the purpose of the room and the people who will be using it. With that in mind, let’s quickly look at the different types of conferencing space and the characteristics that will guide their decor.
The Board Room
The Board Room is the most important conferencing space you will come across. These spaces are for important clients, department gatherings, pivotal meetings, and of course, the board.
Board Rooms are usually large spaces designed for 10 to 20 people with integrated audio-visual equipment. Large tables, plenty of chairs, and a good amount of space are key characteristics of a Board Room.
The Breakout Room
While Breakout Rooms aren’t technically conference rooms, they offer a comfortable location for low-key meetings and networking.
Featuring soft chairs, sofas, and coffee tables, the Breakout Room is an inclusive space that facilitates communication and collaboration. Typically you should place Breakout Rooms further away from the main workspace to help workers feel like they’re getting a real break from work while also offering a good level of privacy for phone calls and casual, impromptu meetings.
The Team Room
Team Rooms are smaller conferencing spaces suitable for 4 to 12 individuals. This is a space that should foster collaboration and inspire new ideas.
The Team Room usually features a standard conference table and chairs, but can also feature more relaxing furniture options such as sofas and soft chairs. This room will also feature audio-visual facilities for presentations and conference calls.
Small Meeting Rooms
The Meeting Room is a small area suitable for up to six people. These are often used for interviewing, disciplinary meetings, small conferences calls, and dedicated work sessions. As such, it needs to be a private space with enough room for a decent-sized table, chairs, and space to bring in audio-visual tools when required.
The Phone Booth
Phone booths are unique, private spaces for individual workers to get away from the hustle and bustle of the main floor. These small rooms are often soundproofed, containing a single desk and chair for private working.
Multifunctional Spaces (Cafes/Coffee Room)
Like Breakout Rooms, these spaces aren’t typically used as conferencing spaces, but they can make a difference to workers and visitors. Bright, open spaces can help everyone relax and engage in meaningful conversation, building a real sense of connection outside of work-related topics.
Modern decor ideas for your conference rooms
Once you have defined your space, you can start looking at modern conference room decor ideas. Each room type requires a slightly different approach, though there will be some similarities.
The Board Room
While the Board Room needs to look professional, it doesn’t need to look plain and stuffy!
Board Rooms are characterized by a single, long table surrounded by comfortable seating. This space needs to look clean, modern, and have a premium feel. Clean lines, rich wooden tones, and stylish but durable seating are essential features.
You should seamlessly integrate any audio-visual equipment into the room. This means no loose, messy cables! It’s also important that the AV features are easily accessible so everyone can see the screen no matter where they sit.
The Breakout Room
Breakout Rooms offer an ideal space for impromptu meetings and brainstorming sessions. The relaxed atmosphere and comfortable facilities help people feel comfortable, allowing them to open up a little more than in a rigid modern meeting room.
Breakout Rooms aren’t always traditionally “rooms” at all, in the sense that they don’t need walls. However, it is important to place your breakout rooms in a quieter area of your office to allow for some privacy.
Key characteristics include comfortable seating — with many offices choosing to include sofas or soft chairs to aid relaxation — and warm, inviting color schemes.
The Team Room
If you have teams that regularly hold meetings, it’s a good idea to design a space to help them work together. Team Rooms should facilitate collaboration, which is why they often seem similar to the Board Room. The main difference between the two is their level of formality.
The Team Room should have the same facilities as the Board Room, but the decor will define the room’s formality. The key themes should be warm colors, natural materials, and a focus on comfort. Audio-visual facilities should also be integrated into the room, with plenty of accessibility.
Small Meeting Rooms
Small meeting rooms tend to receive the least love out of all workspaces because people tend to use them as and when required, rather than as the go-to choice for collaborative workspaces.
Despite this, you should still make sure to take care when choosing small conference room decor. Small tables, comfortable seating, and a neutral color scheme can help keep these smaller meetings focused.
It’s important to make sure these rooms don’t feel cluttered, so avoid anything that takes up more floor space than it should. Consider installing a whiteboard on one of the walls to help aid brainstorming and ideation sessions.
The Phone Booth
While Phone Booth workspaces don’t offer much space for fancy furnishings or audio-visual equipment, the design is still extremely important. With the increasing use of video calling and virtual meetings, the Phone Booth will soon become an important part of every office.
These compact spaces need to feel like a comfortable and productive space, rather than making someone feel like they’re working in a cave.
The key here is lighting and soft, fabric furnishings. Lighting should be well balanced and neutral color. Too bright, and it becomes distracting. Too dark, and it will feel like working in a closet.
Phone Booth spaces should also be soundproofed to allow individuals to discuss private topics or simply shut themselves away from the busy main floor. Cushioned walls can offer soundproofing that still feels comfortable and inviting.
Multifunctional Spaces
As we mentioned, multifunctional spaces such as coffee rooms and cafes aren’t typically used for meetings, but it’s not out of the question. Sometimes it’s nice to have a change of scenery to spark inspiration, or sometimes the office is simply too busy to find an available traditional meeting space. With that in mind, you should design multifunctional spaces with meetings in mind.
Flexible furniture is an excellent idea for spaces like these. When the room is used for breaks and lunches, you can keep the layout open with tables for groups to eat and interact with each other. However, when the space needs to be used for a meeting, you can arrange the furniture to promote discussion and collaboration with little effort. Choose square tables rather than round, that way you can combine them to create a large, inclusive workspace at a moment’s notice.
It’s important to consider seating. Regular cafe-style seating isn’t designed for long periods of time, which could make for a very uncomfortable meeting! Desk chairs will feel strange in an area where people are eating, so finding a comfortable chair is a tricky but essential tightrope walk.
If your multifunctional space is primarily used for eating, make sure to design with cleaning in mind. Surfaces should be easy to clean to maintain hygiene standards for meetings and eating.
Show off your new modern conference room decor with Smartway2
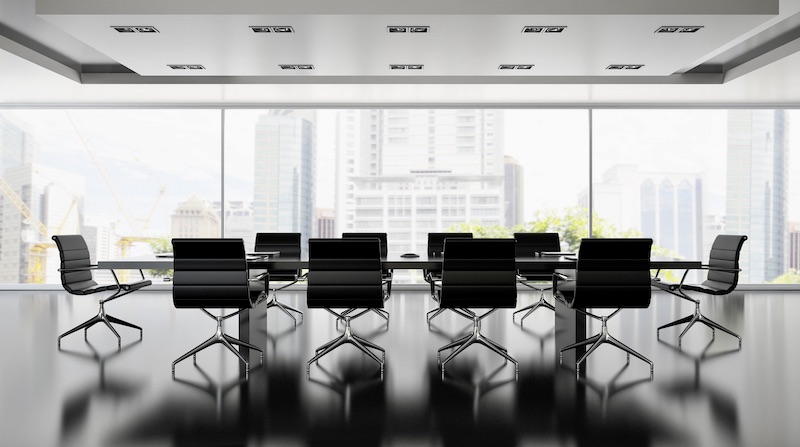
After putting in all this effort to make your office decor look great, you need a simple way to show it off to workers visiting your office space!
With Smartway2, you can guide visitors through your entire office before they even arrive. Our full-featured meeting room management system offers a simple way to get to know your office and book workspaces on a range of devices at any time.

