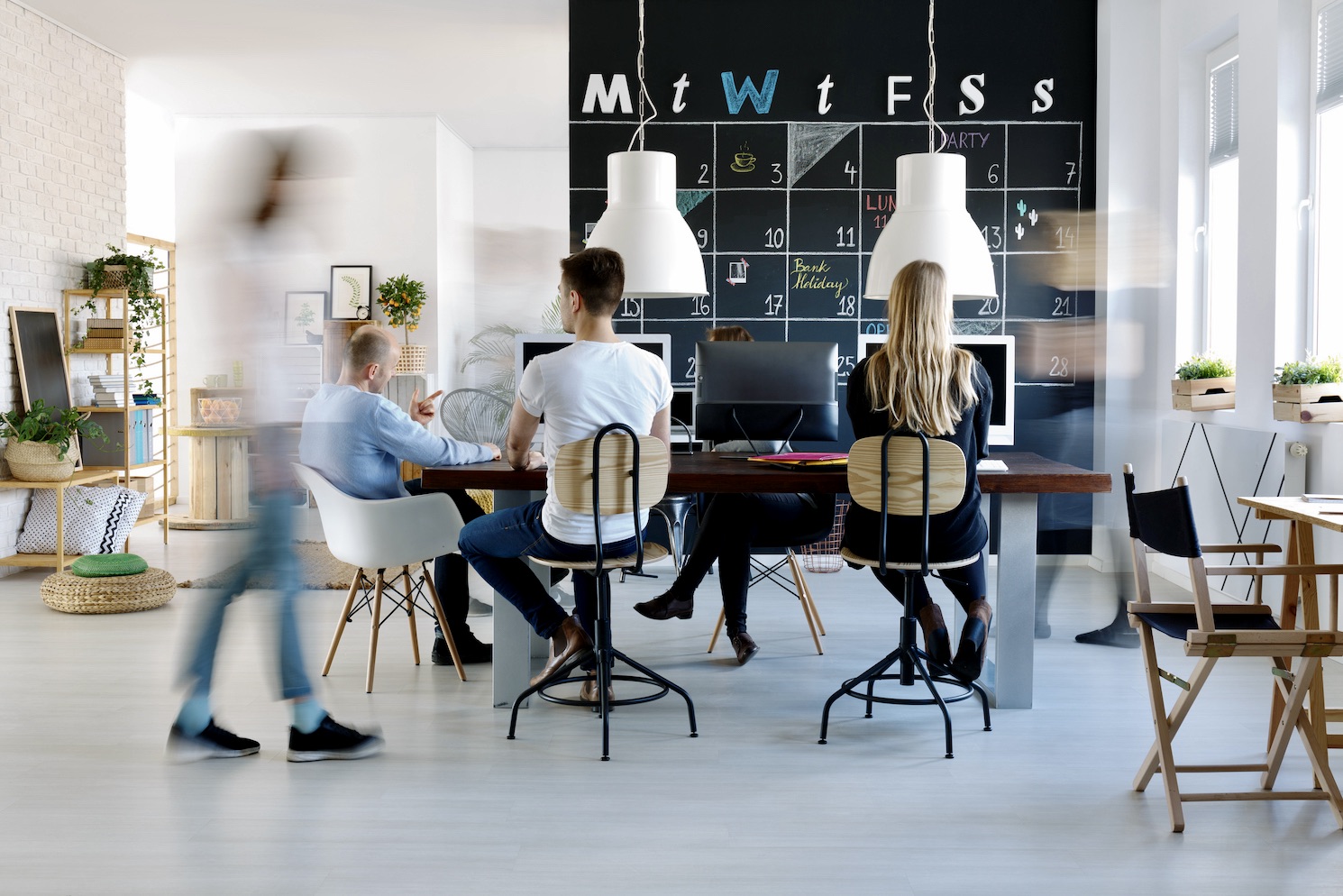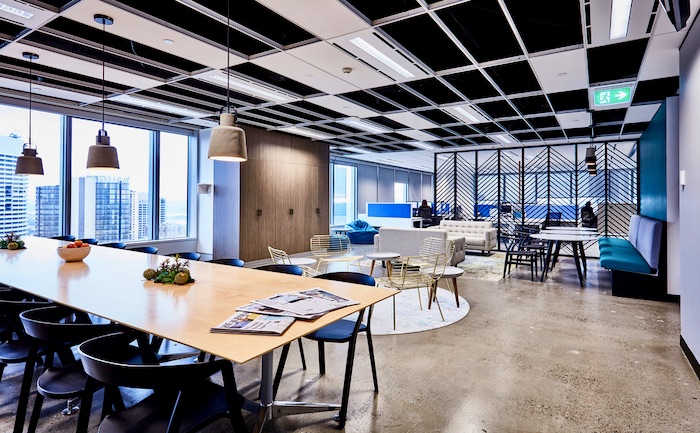
Effective coworking space dimensions, design, and more
Creating a coworking space is a little more complicated than setting up a standard office space. There are lots of different things to consider to help your space stand out from the crowd. Think modern technology, comfortable furniture, flexibility, perks, amenities, and so on. While it’s more fun to focus on the bells and whistles, be careful not to ignore any workspace’s most essential elements, including its layout. If you’re guilty of neglecting the basics of coworking space design, don’t worry, you’re not alone. This guide will help bring the fundamentals of coworking space dimensions and design to the forefront so you can make the most out of your space.
Finding the right coworking space dimensions
It can be challenging to decide how much space you should devote to each workstation in a coworking space. You need to make sure you offer a comfortable amount of space for your regular office users while also maximizing potential profit from outside parties looking to rent a workspace. Finding that sweet spot between spacious and cramped is tricky, especially as working trends continue to evolve.
Traditional offices used to allocate an average of 200 square feet per worker, though this has dropped closer to 180 square feet in modern offices. You may look to use these same dimensions for a coworking space. However, allocating such a large footprint for each workstation can leave you with a lot of wasted space.
Most coworking offices use around 75 square feet per workstation, less than half the average space found in traditional offices. While this may conjure images of workers packed into the office like sardines, the spacing still works. While the workstations may be smaller, they don’t feel cramped because coworking spaces aren’t designed to be at full capacity at all times. Thes smaller workspaces also allow for increased flexibility. One workspace can quickly become a group workspace, making the small space feel much larger.
9 coworking space design ideas to help you create a top-notch space

When working with smaller dimensions, you need to get creative with your space to make it feel spacious and comfortable. Let’s look at some design ideas that you may not have considered!
Design with light in mind (especially natural light!)
Many benefits come with natural light, from increasing Vitamin D levels to fending off the dreaded seasonal depression. Making the most of available natural light makes smaller spaces feel larger and helps workers feel comfortable.
Of course, most office buildings don’t give you the option to only use natural light. So you need to be a little more creative with your lighting choices. Warmer lighting (think yellow and orange colors) can promote relaxation, while cooler lighting (blue and white) can help workers stay alert and concentrate better.
It’s important to remember that too much blue light can be dangerous, leading to migraines, poor sleep, and even mental health issues in severe cases. When possible, you should consider a lighting system that changes its color temperature throughout the day, much like laptops and smartphones offer a blue light filter that gradually adjusts with daylight level.
Create “neighborhoods”
The days of partitions and cubicles are long gone, thank goodness. The modern coworking space should be an environment that fosters communication and collaboration, not isolation. However, breaking up the space into smaller sections isn’t a bad idea.
Splitting the office into neighborhoods is a great way to help organize and manage capacity. Each neighborhood can take on a unique personality by using themes to guide your decor. Facility managers can then assign a neighborhood to a specific set of workers, like a group of people from the same company coworking together.
Stay flexible
The way we work has completely transformed over such a small amount of time. Assuming this is the end of that change may cost you thousands in a few years if the way we work needs to adjust once again.
When designing your coworking space dimensions, it’s essential to focus on flexibility. This can allow you to change the space in line with emerging trends. This is especially important when marketing your workspaces to external workers looking to rent a space.
Power it up!
As office designers focus on creating an open, flexible space, they tend to forget about power supplies. While fixed appliances and amenities can hinder flexibility, they are essentials for any office space, and design should stay centered around them.
Luckily, there are a couple of simple tricks to avoid duct-taped extension cords and fights for power outlets. Designing your layout around power outlets built into the floor allows you to stay flexible while still offering an outlet to everyone who needs one. You could also look at “library style” tables with power strips that run down the middle, though these tend to be in a fixed position.
Make sure your furniture serves a purpose
Maximizing office space doesn’t mean packing as many desks as you can into one area. It’s a workspace, not a diner, so there’s no reason to clutter the place with furniture or decor that looks cool but ultimately adds no value. Everything in your coworking space should serve a purpose and contribute to the office’s open feel.
Create a “homey” feel with plants and greenery
Remember when offices packed every open space they had with plastic shrubbery? What were we thinking!? Throw away the old grubby fake ferns and replace them with fresh, live plants that brighten up the office and naturally improve air quality.
Many younger workers already fill their homes with plants for that cozy feeling. So, not only will your coworking space look brighter with regular splashes of color, it can help to make workers feel at home.
Don’t forget traditional office equipment!
The world may be going digital, but we’re not completely paperless just yet. When creating your new coworking space, remember to account for copy machines, printers, and stationery storage.
Work with local artists
An office should be an extension of the people who work in it. It should be designed to make them feel comfortable and valued. A great way to do that is to incorporate the local area into your decor and integrate the office into the culture.
Inviting local artists to design or decorate your coworking space is a fantastic way to support the local community, help workers feel at home, and make your office stand out from the crowd.
Make your office more accessible and show it off with Smartway2
With Smartway2, you can show off your beautiful new coworking space to potential occupants with ease. Our platform can flaunt your workspace and help newcomers navigate their way around the office before they even arrive!
Contact us today to see how Smartway2 can revolutionize your coworking space!


